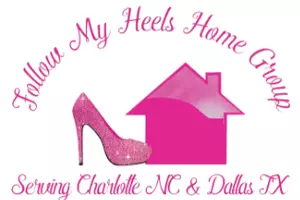$665,000
$674,000
1.3%For more information regarding the value of a property, please contact us for a free consultation.
1055 Millview LN Stallings, NC 28104
3 Beds
3 Baths
2,587 SqFt
Key Details
Sold Price $665,000
Property Type Single Family Home
Sub Type Single Family Residence
Listing Status Sold
Purchase Type For Sale
Square Footage 2,587 sqft
Price per Sqft $257
Subdivision The Courtyards On Lawyers Road
MLS Listing ID 4113607
Style European
Bedrooms 3
Full Baths 3
HOA Fees $295/mo
Year Built 2021
Lot Size 7,840 Sqft
Property Sub-Type Single Family Residence
Property Description
Model home for sale Live in an elegantly designed model home with over $192k in upgrades. The unique beauty of this home is the award-winning side-facing courtyard. Courtyard includes pavers, river rock, landscaping, in-ground irrigation, fenced w/ pet-turf. This 3 BR/3 BA Portico w/Bonus suite, has a flex space, sitting room off the owners suite, 2.5 car garage, deluxe kitchen featuring GE Profile stainless appliances with a gas cooktop, convection wall oven/microwave, quartz countertops. Engineered hardwood throughout the main level with carpet in the bonus suite and ceramic tile in the bathrooms/laundry room. 36” gas fireplace. Universal Design Elements including walk-in shower! Also featuring 9'ceilings and 10' tray ceiling on first floor, raised height toilets and vanities and more! This community features dual entrances, sidewalks throughout, walking trails, clubhouse, fitness center, catering kitchen, sundeck, saltwater pool, pickleball and a central park area.
Location
State NC
County Union
Building/Complex Name The Courtyards on Lawyers Road
Zoning RES
Interior
Heating Forced Air, Natural Gas
Cooling Ceiling Fan(s), Central Air, Zoned
Flooring Carpet, Laminate, Tile
Fireplaces Type Gas, Living Room
Laundry Electric Dryer Hookup, Utility Room, Inside, Lower Level, Sink, Washer Hookup
Exterior
Exterior Feature In-Ground Irrigation, Lawn Maintenance, Other - See Remarks
Garage Spaces 2.0
Fence Fenced
Community Features Fifty Five and Older, Clubhouse, Fitness Center, Other, Outdoor Pool, Picnic Area, Pond, Sidewalks, Street Lights, Walking Trails
Utilities Available Cable Connected, Electricity Connected, Natural Gas, Underground Power Lines, Underground Utilities, Wired Internet Available
Roof Type Shingle
Building
Lot Description Wooded, Other - See Remarks
Foundation Slab
Builder Name Epcon Communities
Sewer County Sewer
Water County Water
Structure Type Hardboard Siding,Stone
New Construction false
Schools
Elementary Schools Indian Trail
Middle Schools Sun Valley
High Schools Sun Valley
Others
Acceptable Financing Cash, Conventional, FHA, VA Loan
Listing Terms Cash, Conventional, FHA, VA Loan
Special Listing Condition None
Read Less
Want to know what your home might be worth? Contact us for a FREE valuation!

Our team is ready to help you sell your home for the highest possible price ASAP
© 2025 Listings courtesy of Canopy MLS as distributed by MLS GRID. All Rights Reserved.
Bought with Cherri Strome • NorthGroup Real Estate LLC






