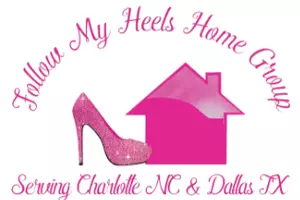$3,800,000
$3,950,000
3.8%For more information regarding the value of a property, please contact us for a free consultation.
5403 Gorham DR Charlotte, NC 28226
4 Beds
8 Baths
8,842 SqFt
Key Details
Sold Price $3,800,000
Property Type Single Family Home
Sub Type Single Family Residence
Listing Status Sold
Purchase Type For Sale
Square Footage 8,842 sqft
Price per Sqft $429
Subdivision Pellyn Wood
MLS Listing ID 4174362
Style Mediterranean,Modern
Bedrooms 4
Full Baths 5
Half Baths 3
HOA Fees $33/ann
Year Built 2000
Lot Size 0.650 Acres
Property Sub-Type Single Family Residence
Property Description
Welcome to 5403 Gorham Drive, a masterpiece of elegance and craftsmanship. This exquisite home features a timeless Hard Coat Stucco and Stone exterior, complemented by a Lifetime Tile Roof and elegant copper accents. The lushly landscaped grounds offer a private retreat with a vanishing edge pool, custom pergola, built-in gas grill station, & extensive outdoor lighting. Inside, the 8” Walnut Plank Floors & custom brickwork create a sophisticated ambiance, while the Great Room's 20' ceilings add grandeur. The chef's kitchen is a culinary delight with Wolf appliances, Sub-Zero refrigeration, and Calcutta Marble countertops. The upper level showcases suites with reclaimed wood beam ceilings and luxurious ensuite baths. The lower level impresses with a home gym, a 1,200-bottle wine cellar, a second office with a gas fireplace, and a lavish guest suite. With its unparalleled blend of elegance and functionality, this residence stands as a true testament to refined luxury living.
Location
State NC
County Mecklenburg
Zoning R3
Interior
Heating Forced Air, Natural Gas
Cooling Ceiling Fan(s), Central Air
Flooring Brick, Stone, Tile, Wood
Fireplaces Type Den, Family Room, Gas Log, Great Room, Insert, Kitchen, Living Room, Primary Bedroom, Other - See Remarks
Laundry Electric Dryer Hookup, Main Level
Exterior
Exterior Feature Hot Tub, Gas Grill, In-Ground Irrigation, Outdoor Kitchen
Garage Spaces 3.0
Fence Fenced
Community Features Pond, Recreation Area
Utilities Available Cable Available, Electricity Connected, Gas, Wired Internet Available
Roof Type Tile
Building
Lot Description Private
Foundation Basement, Slab
Sewer Public Sewer
Water City
Structure Type Hard Stucco,Stone
New Construction false
Schools
Elementary Schools Sharon
Middle Schools Carmel
High Schools Myers Park
Others
Acceptable Financing Cash, Conventional
Listing Terms Cash, Conventional
Special Listing Condition None
Read Less
Want to know what your home might be worth? Contact us for a FREE valuation!

Our team is ready to help you sell your home for the highest possible price ASAP
© 2025 Listings courtesy of Canopy MLS as distributed by MLS GRID. All Rights Reserved.
Bought with Elise Redmond • Culture Luxury Residential and Commercial






