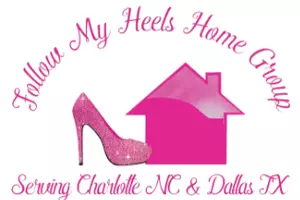$785,000
$780,000
0.6%For more information regarding the value of a property, please contact us for a free consultation.
4918 Addison DR Charlotte, NC 28211
3 Beds
3 Baths
2,612 SqFt
Key Details
Sold Price $785,000
Property Type Single Family Home
Sub Type Single Family Residence
Listing Status Sold
Purchase Type For Sale
Square Footage 2,612 sqft
Price per Sqft $300
Subdivision Sherwood Forest
MLS Listing ID 4211669
Style Ranch
Bedrooms 3
Full Baths 3
Year Built 1961
Lot Size 0.450 Acres
Property Sub-Type Single Family Residence
Property Description
Welcome Home! This cozy ranch-style home offers the perfect blend of comfort and functionality, nestled in Sherwood Forest. With 3 bedrooms and 2 full bathrooms upstairs, this home is designed for easy living and entertaining. The kitchen is equipped with SS appliances and opens to a spacious breakfast room. Enjoy outdoor views from your den or step out onto to the large deck, ideal for sipping your morning coffee or hosting summer barbecues. The separate walk-out basement efficiency apartment is a versatile bonus, complete with a kitchenette and full bath. Whether you envision it as an Airbnb, a rental, a home office, workout room, the possibilities are endless! This home is a true gem, offering both privacy and convenience in a sought-after neighborhood. Don't miss your chance to make it yours!
Location
State NC
County Mecklenburg
Zoning N1-A
Interior
Heating Central, Electric, Heat Pump
Cooling Ceiling Fan(s), Central Air, Electric
Flooring Carpet, Laminate, Hardwood, Tile, Wood
Fireplaces Type Den, Gas, Gas Log, Gas Unvented, Gas Vented, Living Room
Laundry Electric Dryer Hookup, Inside, Main Level, Washer Hookup
Exterior
Fence Back Yard, Chain Link, Fenced, Wood
Utilities Available Cable Available, Electricity Connected, Gas
Roof Type Shingle
Building
Foundation Basement, Crawl Space
Sewer Public Sewer
Water City
Structure Type Brick Full,Vinyl,Wood
New Construction false
Schools
Elementary Schools Billingsville / Cotswold
Middle Schools Alexander Graham
High Schools Myers Park
Others
Acceptable Financing Cash, Conventional
Listing Terms Cash, Conventional
Special Listing Condition None
Read Less
Want to know what your home might be worth? Contact us for a FREE valuation!

Our team is ready to help you sell your home for the highest possible price ASAP
© 2025 Listings courtesy of Canopy MLS as distributed by MLS GRID. All Rights Reserved.
Bought with Allison Thurston • COMPASS






