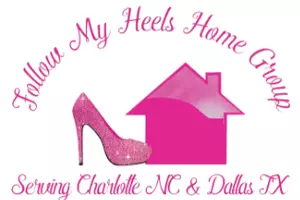$340,000
$339,500
0.1%For more information regarding the value of a property, please contact us for a free consultation.
271 Cove Wood DR Denton, NC 27239
3 Beds
3 Baths
1,622 SqFt
Key Details
Sold Price $340,000
Property Type Single Family Home
Sub Type Single Family Residence
Listing Status Sold
Purchase Type For Sale
Square Footage 1,622 sqft
Price per Sqft $209
Subdivision Crystal Bay
MLS Listing ID 4196502
Bedrooms 3
Full Baths 2
Half Baths 1
HOA Fees $20/ann
Year Built 2006
Lot Size 0.720 Acres
Property Sub-Type Single Family Residence
Property Description
Nestled in the serene, wooded community of Crystal Bay on High Rock Lake, this charming 3-bedroom, 2.5-bath home combines lake life benefits without waterfront prices! Enjoy access to the lake with Crystal Bay's community ramp and pier. The home spans over 1,600 sq. ft., featuring an open floor plan with a spacious living area that flows seamlessly into the dining and kitchen spaces. The kitchen boasts ample counter space, tile countertops, and plenty of storage, plus a versatile cubby for pantry or extra storage use. The generous primary bedroom includes a $1,500 flooring allowance, allowing you to personalize the space. The ensuite bathroom features a large vanity, standalone shower, soaking tub, and a roomy walk-in closet. Secondary bedrooms are well-sized with ample closet space. Step outside to a large rear deck overlooking a peaceful yard—ideal for play. A two-car garage adds convenience! Recent updates, including fresh paint, make this home move-in ready. A must-see!
Location
State NC
County Davidson
Zoning RA2
Interior
Heating Heat Pump
Cooling Heat Pump
Flooring Carpet, Tile, Wood
Laundry Laundry Room, Main Level
Exterior
Garage Spaces 2.0
Community Features Gated, Lake Access, RV/Boat Storage, Street Lights
Waterfront Description Boat Ramp – Community,Pier - Community
Roof Type Shingle
Building
Foundation Crawl Space
Sewer Septic Installed
Water County Water, Other - See Remarks
Structure Type Vinyl
New Construction false
Schools
Elementary Schools Unspecified
Middle Schools Unspecified
High Schools Unspecified
Others
Acceptable Financing Cash, Conventional, FHA, USDA Loan, VA Loan
Listing Terms Cash, Conventional, FHA, USDA Loan, VA Loan
Special Listing Condition None
Read Less
Want to know what your home might be worth? Contact us for a FREE valuation!

Our team is ready to help you sell your home for the highest possible price ASAP
© 2025 Listings courtesy of Canopy MLS as distributed by MLS GRID. All Rights Reserved.
Bought with Non Member • Canopy Administration






