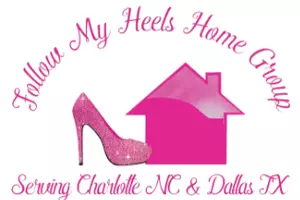$375,000
$375,000
For more information regarding the value of a property, please contact us for a free consultation.
2605 Nicolet Glen DR Charlotte, NC 28215
4 Beds
3 Baths
1,916 SqFt
Key Details
Sold Price $375,000
Property Type Single Family Home
Sub Type Single Family Residence
Listing Status Sold
Purchase Type For Sale
Square Footage 1,916 sqft
Price per Sqft $195
Subdivision Glen Laurel
MLS Listing ID 4108136
Bedrooms 4
Full Baths 2
Half Baths 1
HOA Fees $10/ann
Year Built 1999
Lot Size 8,973 Sqft
Property Sub-Type Single Family Residence
Property Description
Just updated and refreshed with a modern twist. The home includes new easy-maintenance LVP flooring and fresh paint for a clean and welcoming feel. This welcoming home features all bedrooms upstairs. The large primary bedroom features grand double entry doors, walk-in closet with custom shelving and a generously sized bathroom. Additional bedrooms are also upstairs. Situated within easy commute distance to schools, town, highways, and conveniences. Thoughtfully designed with neutral colors, the kitchen features refreshed cabinets, granite counters, a gorgeous backsplash, modern black hardware, and a pantry. New stainless appliances include a stove, microwave, and dishwasher. The dining area overlooks the large fenced back yard. Bathrooms feature brand-new faucets/hardware, vanities, coordinating mirrors, and modern lighting. The exterior has been freshly landscaped with hardy plants.
Location
State NC
County Mecklenburg
Zoning R4
Interior
Heating Central
Cooling Ceiling Fan(s), Central Air, Electric
Flooring Vinyl
Laundry In Kitchen, Laundry Closet, Lower Level
Exterior
Garage Spaces 2.0
Fence Back Yard, Fenced
Utilities Available Electricity Connected, Gas
Roof Type Composition
Building
Lot Description Corner Lot
Foundation Slab
Sewer Public Sewer
Water City
Structure Type Brick Partial,Vinyl
New Construction false
Schools
Elementary Schools J.W. Grier
Middle Schools Northridge
High Schools Rocky River
Others
Acceptable Financing Cash, Conventional, FHA, VA Loan
Listing Terms Cash, Conventional, FHA, VA Loan
Special Listing Condition None
Read Less
Want to know what your home might be worth? Contact us for a FREE valuation!

Our team is ready to help you sell your home for the highest possible price ASAP
© 2025 Listings courtesy of Canopy MLS as distributed by MLS GRID. All Rights Reserved.
Bought with Laura Shinkle • EXP Realty LLC Ballantyne






