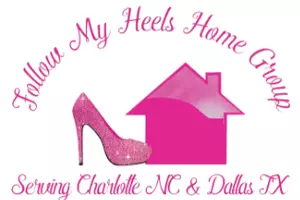1118 Slate Ridge RD Stallings, NC 28104

UPDATED:
Key Details
Property Type Single Family Home
Sub Type Single Family Residence
Listing Status Active
Purchase Type For Sale
Square Footage 1,403 sqft
Price per Sqft $282
Subdivision Stonewood
MLS Listing ID 4309764
Style Ranch
Bedrooms 3
Full Baths 2
Abv Grd Liv Area 1,403
Year Built 1999
Lot Size 10,018 Sqft
Acres 0.23
Property Sub-Type Single Family Residence
Property Description
Step inside to a warm and inviting living area centered around a cozy gas fireplace, perfect for relaxing or entertaining friends. The kitchen is a standout feature with its gorgeous hickory cabinets, updated appliances, and plenty of space to cook and gather. From the kitchen or living room, head out to the large screened-in porch, where you can enjoy the peaceful view of your flat, fenced backyard — great for pets, play, or simply unwinding outdoors.
You'll love knowing the HVAC system was replaced in 2021 and the water heater is brand new (installed in 2024), giving you peace of mind for years to come. Each bedroom offers comfortable space and natural light, and both full bathrooms are tastefully updated and functional.
With a great location close to local shops, restaurants, and everything Matthews has to offer, this home combines everyday convenience with a relaxed neighborhood feel. Whether you're starting out, downsizing, or looking for your next forever home, 1118 Slate Ridge Road has it all — comfort, updates, and freedom from HOA fees!
Location
State NC
County Union
Zoning AR5
Rooms
Main Level Bedrooms 3
Main Level Bedroom(s)
Main Level Living Room
Main Level Bathroom-Full
Main Level Bedroom(s)
Main Level Primary Bedroom
Main Level Kitchen
Main Level Laundry
Interior
Heating Forced Air, Natural Gas
Cooling Central Air
Flooring Carpet, Linoleum, Tile, Wood
Fireplaces Type Gas Log
Fireplace true
Appliance Dishwasher, Gas Water Heater, Microwave, Oven, Refrigerator
Laundry Laundry Closet
Exterior
Garage Spaces 2.0
Waterfront Description None
Roof Type Composition
Street Surface Concrete,Paved
Porch Screened
Garage true
Building
Lot Description Level
Dwelling Type Site Built
Foundation Slab
Sewer Public Sewer
Water City
Architectural Style Ranch
Level or Stories One
Structure Type Vinyl
New Construction false
Schools
Elementary Schools Indian Trail
Middle Schools Sun Valley
High Schools Sun Valley
Others
Senior Community false
Restrictions Subdivision
Acceptable Financing Cash, Conventional, VA Loan
Listing Terms Cash, Conventional, VA Loan
Special Listing Condition None
GET MORE INFORMATION





