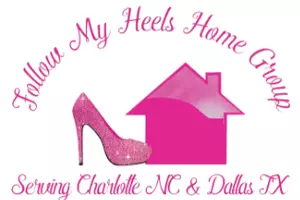1001 Manorwyck Farms DR Waxhaw, NC 28173
OPEN HOUSE
Sat Jul 12, 2:00pm - 4:00pm
UPDATED:
Key Details
Property Type Single Family Home
Sub Type Single Family Residence
Listing Status Active
Purchase Type For Sale
Square Footage 3,067 sqft
Price per Sqft $268
Subdivision Cureton
MLS Listing ID 4276349
Bedrooms 4
Full Baths 3
HOA Fees $506/mo
HOA Y/N 1
Abv Grd Liv Area 3,067
Year Built 2015
Lot Size 0.530 Acres
Acres 0.53
Property Sub-Type Single Family Residence
Property Description
Location
State NC
County Union
Zoning AN8
Rooms
Main Level Bedrooms 4
Main Level Kitchen
Main Level Dining Room
Main Level Living Room
Main Level Bedroom(s)
Main Level Primary Bedroom
Main Level Bedroom(s)
Main Level Bedroom(s)
Main Level Bathroom-Full
Main Level Bathroom-Full
Main Level Office
Main Level Breakfast
Main Level Laundry
Interior
Heating Central
Cooling Ceiling Fan(s), Central Air
Flooring Carpet, Tile, Wood
Fireplaces Type Living Room
Fireplace true
Appliance Dishwasher, Dryer, Gas Range, Microwave, Refrigerator with Ice Maker, Wall Oven, Washer
Laundry Laundry Room, Main Level, Sink
Exterior
Exterior Feature In-Ground Irrigation
Garage Spaces 3.0
Community Features Clubhouse, Fitness Center, Outdoor Pool, Picnic Area, Playground, Pond, Sidewalks, Sport Court, Walking Trails
Utilities Available Electricity Connected
Street Surface Concrete,Paved
Porch Front Porch, Patio, Rear Porch, Screened
Garage true
Building
Lot Description Cleared, Corner Lot, Cul-De-Sac, Wooded
Dwelling Type Site Built
Foundation Slab
Builder Name Meritage Homes
Sewer County Sewer
Water County Water
Level or Stories One
Structure Type Brick Full
New Construction false
Schools
Elementary Schools Kensington
Middle Schools Cuthbertson
High Schools Cuthbertson
Others
HOA Name FirstService Residential
Senior Community false
Acceptable Financing Cash, Conventional, VA Loan
Listing Terms Cash, Conventional, VA Loan
Special Listing Condition None




