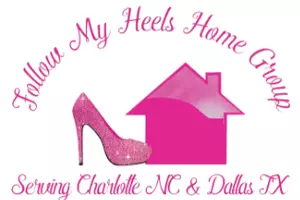8737 Mullis Forest CT Mint Hill, NC 28227
UPDATED:
Key Details
Property Type Single Family Home
Sub Type Single Family Residence
Listing Status Coming Soon
Purchase Type For Sale
Square Footage 2,369 sqft
Price per Sqft $242
Subdivision Olde Stonegate
MLS Listing ID 4261467
Style Ranch
Bedrooms 3
Full Baths 2
HOA Fees $490/ann
HOA Y/N 1
Abv Grd Liv Area 2,369
Year Built 2016
Lot Size 0.310 Acres
Acres 0.31
Property Sub-Type Single Family Residence
Property Description
The gourmet kitchen features granite countertops, a large island with bar seating, stainless steel appliances, gas cooktop, wall oven, tile backsplash, and a generous size pantry. Enjoy casual meals in the cozy breakfast nook filled with natural light.
Featuring 3 bedrooms, 2 bathrooms, and a versatile den or office—perfect for working from home or creating a flex space. The primary suite includes a large walk-in closet, a walk-in shower, and a separate soaking tub for a spa-like retreat.
Additional features include crown molding throughout, an enclosed patio, and a fully fenced backyard.
Located just minutes from Downtown Mint Hill and about 20–25 minutes to Uptown Charlotte and Douglas International Airport.
Location
State NC
County Mecklenburg
Zoning R
Rooms
Main Level Bedrooms 3
Main Level, 17' 3" X 14' 0" Primary Bedroom
Main Level, 26' 5" X 19' 5" Living Room
Main Level, 13' 4" X 8' 11" Breakfast
Main Level, 12' 11" X 10' 1" Dining Room
Main Level, 14' 9" X 13' 2" Office
Main Level, 14' 1" X 11' 1" Bedroom(s)
Main Level, 14' 1" X 11' 4" Bedroom(s)
Main Level, 9' 1" X 6' 1" Laundry
Main Level, 16' 7" X 13' 4" Kitchen
Interior
Interior Features Breakfast Bar, Entrance Foyer, Kitchen Island, Open Floorplan, Pantry, Split Bedroom, Walk-In Closet(s)
Heating Central, Forced Air, Natural Gas
Cooling Central Air
Flooring Carpet, Vinyl
Fireplaces Type Family Room
Fireplace true
Appliance Dishwasher, Disposal, Dryer, Exhaust Hood, Gas Cooktop, Gas Water Heater, Microwave, Refrigerator with Ice Maker, Self Cleaning Oven, Wall Oven, Washer
Laundry Laundry Room
Exterior
Garage Spaces 2.0
Fence Back Yard, Fenced
Community Features Sidewalks, Walking Trails
Utilities Available Electricity Connected, Natural Gas, Underground Power Lines
Roof Type Shingle
Street Surface Concrete,Paved
Porch Enclosed
Garage true
Building
Lot Description Cul-De-Sac, Paved
Dwelling Type Site Built
Foundation Slab
Builder Name BMCH North Carolina LLC
Sewer Public Sewer
Water City
Architectural Style Ranch
Level or Stories One
Structure Type Brick Full
New Construction false
Schools
Elementary Schools Clear Creek
Middle Schools Northeast
High Schools Independence
Others
HOA Name Key Community Management
Senior Community false
Acceptable Financing Cash, Conventional, FHA, VA Loan
Listing Terms Cash, Conventional, FHA, VA Loan
Special Listing Condition None
Virtual Tour https://next-door-photos.vr-360-tour.com/e/PgYBlvLFmxk/e?accessibility=false&dimensions=false&hidelive=true&share_button=false&t_3d_model_dimensions=false




