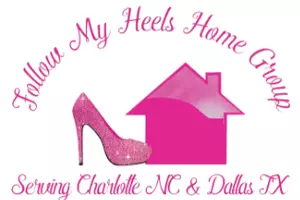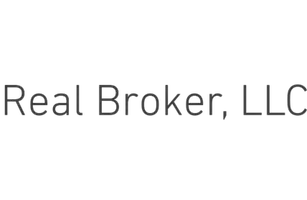4108 Commonwealth AVE Charlotte, NC 28205
UPDATED:
Key Details
Property Type Single Family Home
Sub Type Single Family Residence
Listing Status Coming Soon
Purchase Type For Sale
Square Footage 3,151 sqft
Price per Sqft $428
Subdivision Oakhurst
MLS Listing ID 4260107
Style Modern
Bedrooms 4
Full Baths 3
Half Baths 1
Abv Grd Liv Area 3,151
Year Built 2021
Lot Size 10,018 Sqft
Acres 0.23
Property Sub-Type Single Family Residence
Property Description
Location
State NC
County Mecklenburg
Zoning N1-C
Rooms
Main Level Bedrooms 1
Main Level Kitchen
Main Level Primary Bedroom
Upper Level Bedroom(s)
Upper Level Bedroom(s)
Main Level Dining Room
Main Level Great Room
Upper Level Primary Bedroom
Upper Level Bathroom-Full
Upper Level Loft
Upper Level Bathroom-Full
Interior
Interior Features Kitchen Island, Open Floorplan, Storage, Walk-In Closet(s), Walk-In Pantry, Wet Bar
Heating Central, Forced Air
Cooling Central Air
Flooring Tile, Wood
Fireplaces Type Gas Vented, Great Room, See Through
Fireplace true
Appliance Bar Fridge, Dishwasher, Disposal, Gas Range, Microwave, Refrigerator, Tankless Water Heater
Laundry Electric Dryer Hookup, Laundry Room, Sink, Upper Level
Exterior
Garage Spaces 2.0
Fence Back Yard, Fenced
Pool Fenced, Heated, In Ground, Outdoor Pool, Pool/Spa Combo, Salt Water
Utilities Available Electricity Connected, Natural Gas, Solar
Roof Type Shingle,Metal
Street Surface Concrete,Paved
Porch Covered, Front Porch, Patio, Rear Porch
Garage true
Building
Dwelling Type Site Built
Foundation Crawl Space
Sewer Public Sewer
Water City
Architectural Style Modern
Level or Stories Two
Structure Type Hardboard Siding,Wood
New Construction false
Schools
Elementary Schools Oakhurst Steam Academy
Middle Schools Eastway
High Schools Garinger
Others
Senior Community false
Acceptable Financing Cash, Conventional
Listing Terms Cash, Conventional
Special Listing Condition None




