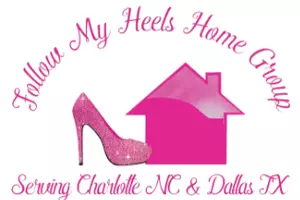4017 Sulkirk RD Charlotte, NC 28210
UPDATED:
Key Details
Property Type Single Family Home
Sub Type Single Family Residence
Listing Status Coming Soon
Purchase Type For Sale
Square Footage 1,718 sqft
Price per Sqft $476
Subdivision Beverly Woods
MLS Listing ID 4261023
Bedrooms 4
Full Baths 2
Abv Grd Liv Area 1,718
Year Built 1961
Lot Size 0.270 Acres
Acres 0.27
Lot Dimensions 147 x 82 x 147 x 81
Property Sub-Type Single Family Residence
Property Description
Location
State NC
County Mecklenburg
Zoning N1-A
Rooms
Main Level Bedrooms 4
Main Level, 15' 0" X 10' 10" Primary Bedroom
Main Level, 11' 5" X 11' 3" Bedroom(s)
Main Level, 11' 5" X 11' 8" Bedroom(s)
Main Level, 11' 5" X 10' 1" Bedroom(s)
Main Level, 17' 0" X 9' 5" Kitchen
Main Level, 10' 4" X 8' 4" Dining Area
Main Level, 17' 7" X 11' 7" Living Room
Main Level, 12' 9" X 15' 10" Family Room
Interior
Interior Features Attic Stairs Pulldown, Central Vacuum, Entrance Foyer, Kitchen Island, Open Floorplan
Heating Central, Forced Air, Natural Gas
Cooling Central Air
Flooring Slate, Tile, Wood
Fireplaces Type Family Room, Wood Burning
Fireplace true
Appliance Electric Range, ENERGY STAR Qualified Dishwasher, ENERGY STAR Qualified Refrigerator, Exhaust Hood, Gas Water Heater, Microwave, Refrigerator with Ice Maker
Laundry Electric Dryer Hookup, Inside, Laundry Room, Main Level, Washer Hookup
Exterior
Exterior Feature Fire Pit
Carport Spaces 1
Fence Back Yard, Chain Link, Fenced
Community Features Sidewalks, Street Lights
Utilities Available Cable Available, Electricity Connected, Natural Gas, Wired Internet Available
Roof Type Shingle
Street Surface Asphalt,Brick,Paved
Accessibility Two or More Access Exits, No Interior Steps
Porch Patio
Garage false
Building
Lot Description Level, Private, Sloped, Wooded
Dwelling Type Site Built
Foundation Crawl Space
Sewer Public Sewer
Water City
Level or Stories One
Structure Type Brick Partial
New Construction false
Schools
Elementary Schools Sharon
Middle Schools Alexander Graham
High Schools South Mecklenburg
Others
Senior Community false
Acceptable Financing Cash, Conventional, FHA
Listing Terms Cash, Conventional, FHA
Special Listing Condition None


