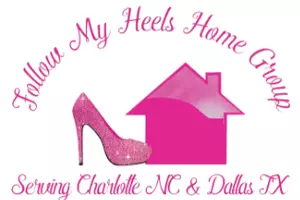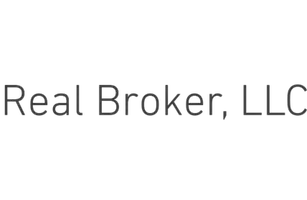1737 HWY 109 HWY N Troy, NC 27371
UPDATED:
Key Details
Property Type Single Family Home
Sub Type Single Family Residence
Listing Status Coming Soon
Purchase Type For Sale
Square Footage 1,846 sqft
Price per Sqft $205
MLS Listing ID 4258391
Style Farmhouse
Bedrooms 2
Full Baths 2
Half Baths 1
Abv Grd Liv Area 1,846
Year Built 1954
Lot Size 5.300 Acres
Acres 5.3
Property Sub-Type Single Family Residence
Property Description
A home designed for modern living and elegant entertaining. A light-filled kitchen opens to a spacious dining room with trayed ceilings and bay windows. Living room boasts a cozy fireplace, flanked by custom built-ins.
This exceptional residence features two generously sized en-suite bedrooms, each a private sanctuary with luxurious walk-in showers. One even offers the ultimate indulgence: a private sitting room complete with its own fireplace and access to a secluded back deck. A convenient half bath and dedicated laundry room, both charmingly dressed in designer wallpaper.
Outside, the professionally landscaped yard provides a stunning backdrop for outdoor enjoyment.
Location
State NC
County Montgomery
Zoning R1
Rooms
Basement Basement Shop, Walk-Out Access
Main Level Bedrooms 2
Main Level, 11' 2" X 22' 4" Living Room
Main Level, 18' 1" X 12' 4" Kitchen
Main Level, 14' 3" X 12' 4" Dining Room
Main Level, 16' 0" X 13' 7" Primary Bedroom
Main Level, 11' 2" X 22' 1" Bedroom(s)
Main Level, 13' 9" X 15' 8" Bonus Room
Main Level, 13' 9" X 7' 2" Bathroom-Full
Main Level, 4' 11" X 7' 0" Bathroom-Half
Main Level, 5' 7" X 9' 4" Laundry
Interior
Heating Heat Pump
Cooling Central Air
Fireplace true
Appliance Convection Microwave, Dishwasher, Electric Oven, Electric Range, Electric Water Heater
Laundry In Hall, Main Level
Exterior
Garage Spaces 1.0
Street Surface Gravel,Paved
Porch Covered, Deck, Front Porch, Side Porch
Garage true
Building
Lot Description Level, Wooded
Dwelling Type Site Built
Foundation Basement
Sewer Septic Installed
Water County Water
Architectural Style Farmhouse
Level or Stories One
Structure Type Hardboard Siding
New Construction false
Schools
Elementary Schools Unspecified
Middle Schools Unspecified
High Schools Unspecified
Others
Senior Community false
Acceptable Financing Cash, Conventional
Listing Terms Cash, Conventional
Special Listing Condition None
Virtual Tour https://www.zillow.com/view-imx/5dc04b18-25e8-4dc6-a294-9c44a983f0ed?wl=true&setAttribution=mls&initialViewType=pano




