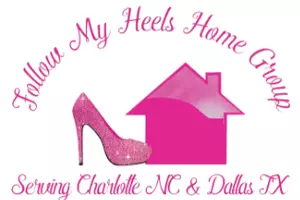6824 N Baltusrol LN Charlotte, NC 28210
UPDATED:
Key Details
Property Type Single Family Home
Sub Type Single Family Residence
Listing Status Active
Purchase Type For Sale
Square Footage 5,570 sqft
Price per Sqft $439
Subdivision Quail Hollow
MLS Listing ID 4250328
Style Traditional
Bedrooms 6
Full Baths 4
Half Baths 3
HOA Fees $900/ann
HOA Y/N 1
Abv Grd Liv Area 4,913
Year Built 1984
Lot Size 1.079 Acres
Acres 1.079
Property Sub-Type Single Family Residence
Property Description
Location
State NC
County Mecklenburg
Zoning R-15(CD)
Rooms
Basement Daylight, Exterior Entry, Finished, Walk-Out Access
Guest Accommodations None
Main Level Bedrooms 1
Upper Level Primary Bedroom
Main Level Kitchen
Main Level Dining Room
Main Level Living Room
Main Level Breakfast
Main Level Den
Basement Level Billiard
Basement Level Bonus Room
Main Level Family Room
Basement Level Recreation Room
Main Level Office
Main Level Mud
Main Level Sunroom
Upper Level Bedroom(s)
Upper Level Bedroom(s)
Upper Level Bedroom(s)
Upper Level Bathroom-Full
Upper Level Bathroom-Full
Main Level Bathroom-Full
Main Level Bathroom-Half
Third Level Bathroom-Full
Main Level Primary Bedroom
Main Level Kitchen
Upper Level Bathroom-Full
Upper Level Bathroom-Half
Main Level Living Room
Main Level Dining Room
Main Level Bar/Entertainment
Basement Level Billiard
Third Level Bonus Room
Third Level Bed/Bonus
Basement Level Recreation Room
Main Level Family Room
Main Level Laundry
Main Level Mud
Main Level Office
Main Level Sunroom
Upper Level Bedroom(s)
Interior
Interior Features Attic Other, Attic Stairs Fixed, Attic Walk In, Built-in Features, Drop Zone, Entrance Foyer, Hot Tub, Kitchen Island, Pantry, Storage, Walk-In Closet(s)
Heating Forced Air, Heat Pump, Natural Gas
Cooling Central Air
Flooring Carpet, Marble, Tile, Wood
Fireplaces Type Family Room, Gas Log, Outside, Primary Bedroom, Wood Burning
Fireplace true
Appliance Dishwasher, Disposal, Double Oven, Gas Cooktop, Ice Maker, Microwave, Refrigerator, Tankless Water Heater, Warming Drawer
Laundry Laundry Room, Main Level
Exterior
Exterior Feature Hot Tub, Gas Grill, Outdoor Kitchen, Outdoor Shower
Garage Spaces 2.0
Fence Back Yard, Fenced
Pool Fenced, Heated, In Ground, Outdoor Pool, Pool/Spa Combo, Salt Water
Utilities Available Electricity Connected, Natural Gas
Roof Type Shingle
Street Surface Concrete,Paved
Porch Covered, Deck, Patio, Rear Porch
Garage true
Building
Lot Description Private, Wooded
Dwelling Type Site Built
Foundation Basement
Sewer Public Sewer
Water City
Architectural Style Traditional
Level or Stories Two and a Half
Structure Type Brick Full
New Construction false
Schools
Elementary Schools Beverly Woods
Middle Schools Carmel
High Schools South Mecklenburg
Others
HOA Name Quail Hollow II
Senior Community false
Restrictions Deed,Subdivision
Acceptable Financing Cash, Conventional
Listing Terms Cash, Conventional
Special Listing Condition None
Virtual Tour https://listings.lighthousevisuals.com/videos/0196d3ac-561e-72d8-9c97-fb4fe382dcf1




