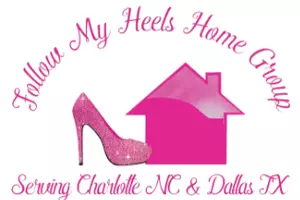3666 Jacinta CT Tega Cay, SC 29708
OPEN HOUSE
Sat May 24, 1:00pm - 3:00pm
UPDATED:
Key Details
Property Type Single Family Home
Sub Type Single Family Residence
Listing Status Coming Soon
Purchase Type For Sale
Square Footage 3,816 sqft
Price per Sqft $217
Subdivision Lake Ridge
MLS Listing ID 4260377
Style Transitional
Bedrooms 5
Full Baths 4
Half Baths 1
HOA Fees $195/qua
HOA Y/N 1
Abv Grd Liv Area 3,816
Year Built 2016
Lot Size 9,147 Sqft
Acres 0.21
Property Sub-Type Single Family Residence
Property Description
Location
State SC
County York
Zoning PDD
Rooms
Main Level Bedrooms 1
Main Level Kitchen
Main Level Bathroom-Full
Main Level Living Room
Main Level Bathroom-Half
Main Level Bedroom(s)
Main Level Dining Room
Main Level Office
Upper Level Primary Bedroom
Upper Level Laundry
Upper Level Bonus Room
Upper Level Bathroom-Full
Interior
Interior Features Attic Stairs Pulldown, Built-in Features, Cable Prewire, Drop Zone, Garden Tub, Kitchen Island, Open Floorplan, Walk-In Closet(s), Walk-In Pantry
Heating Central, Natural Gas
Cooling Ceiling Fan(s), Central Air, Electric
Flooring Carpet, Linoleum, Tile, Vinyl, Wood
Fireplaces Type Gas Log, Living Room
Fireplace true
Appliance Dishwasher, Exhaust Hood, Gas Cooktop, Microwave, Refrigerator, Wall Oven
Laundry Laundry Room, Upper Level
Exterior
Exterior Feature Fire Pit, In-Ground Irrigation
Garage Spaces 3.0
Community Features Clubhouse, Fitness Center, Outdoor Pool, Picnic Area, Playground, Sidewalks, Sport Court, Street Lights, Tennis Court(s), Walking Trails
Utilities Available Cable Available, Electricity Connected, Natural Gas, Underground Utilities
Roof Type Shingle
Street Surface Concrete,Paved
Porch Covered, Front Porch, Patio, Screened
Garage true
Building
Lot Description Level, Sloped, Wooded
Dwelling Type Site Built
Foundation Slab
Builder Name True Homes
Sewer Public Sewer
Water City
Architectural Style Transitional
Level or Stories Two
Structure Type Fiber Cement,Stone
New Construction false
Schools
Elementary Schools Kings Town
Middle Schools Gold Hill
High Schools Fort Mill
Others
HOA Name Braesael
Senior Community false
Restrictions Architectural Review,Rental – See Restrictions Description,Subdivision,Other - See Remarks
Acceptable Financing Cash, Conventional, FHA, VA Loan
Listing Terms Cash, Conventional, FHA, VA Loan
Special Listing Condition None




