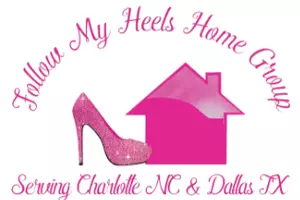307 Spring Rock RD Burnsville, NC 28714
UPDATED:
Key Details
Property Type Single Family Home
Sub Type Single Family Residence
Listing Status Active
Purchase Type For Sale
Square Footage 3,536 sqft
Price per Sqft $494
Subdivision Mountain Air
MLS Listing ID 4260739
Style Transitional
Bedrooms 3
Full Baths 4
Half Baths 1
HOA Fees $377/mo
HOA Y/N 1
Abv Grd Liv Area 1,608
Year Built 2010
Lot Size 6,969 Sqft
Acres 0.16
Property Sub-Type Single Family Residence
Property Description
Location
State NC
County Yancey
Building/Complex Name Spring Rock
Zoning RES
Rooms
Basement Finished, Walk-Out Access
Main Level Bedrooms 1
Main Level, 14' 0" X 16' 0" Primary Bedroom
Main Level, 17' 8" X 18' 0" Living Room
Main Level, 14' 0" X 16' 0" Primary Bedroom
Interior
Interior Features Breakfast Bar, Built-in Features, Drop Zone, Garden Tub, Kitchen Island, Open Floorplan, Pantry, Split Bedroom, Storage, Walk-In Closet(s), Whirlpool
Heating Floor Furnace, Forced Air, Propane
Cooling Central Air, Electric
Flooring Carpet, Stone, Tile, Wood
Fireplaces Type Gas Log, Living Room, Porch, Propane
Fireplace true
Appliance Dishwasher, Disposal, Dryer, Electric Oven, Exhaust Hood, Gas Cooktop, Microwave, Plumbed For Ice Maker, Propane Water Heater, Refrigerator, Tankless Water Heater, Washer, Washer/Dryer
Laundry Electric Dryer Hookup, Inside, Laundry Room, Main Level, Washer Hookup
Exterior
Garage Spaces 2.0
Community Features Airport/Runway, Business Center, Clubhouse, Dog Park, Fitness Center, Game Court, Gated, Golf, Helipad, Hot Tub, Outdoor Pool, Picnic Area, Pond, Putting Green, Sauna, Sport Court, Tennis Court(s), Walking Trails
Utilities Available Cable Available, Cable Connected, Electricity Connected, Propane, Satellite Internet Available, Underground Power Lines, Underground Utilities
View Long Range, Mountain(s), Year Round
Roof Type Shingle
Street Surface Asphalt,Cobblestone,Paved
Porch Covered, Deck
Garage true
Building
Lot Description Wooded, Views
Dwelling Type Site Built
Foundation Crawl Space
Sewer Public Sewer
Water Community Well
Architectural Style Transitional
Level or Stories Two
Structure Type Stone,Wood
New Construction false
Schools
Elementary Schools Burnsville
Middle Schools Cane River
High Schools Mountain Heritage
Others
HOA Name MAPOA Braesael Management
Senior Community false
Restrictions Architectural Review,Signage,Square Feet
Acceptable Financing Cash, Conventional
Listing Terms Cash, Conventional
Special Listing Condition None




