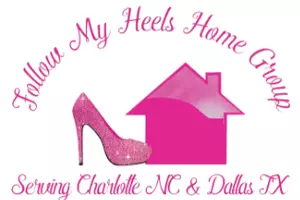933 E 36th ST Charlotte, NC 28205
UPDATED:
Key Details
Property Type Townhouse
Sub Type Townhouse
Listing Status Active
Purchase Type For Sale
Square Footage 2,026 sqft
Price per Sqft $315
Subdivision Spencer Towns
MLS Listing ID 4260329
Style Arts and Crafts
Bedrooms 3
Full Baths 3
Half Baths 1
HOA Fees $285/mo
HOA Y/N 1
Abv Grd Liv Area 2,026
Year Built 2019
Lot Size 2,178 Sqft
Acres 0.05
Property Sub-Type Townhouse
Property Description
Location
State NC
County Mecklenburg
Zoning UR-2(CD)
Rooms
Main Level Bathroom-Half
Main Level Dining Room
Main Level Family Room
Main Level Kitchen
Upper Level Primary Bedroom
Upper Level Bathroom-Full
Upper Level Laundry
Upper Level Bedroom(s)
Lower Level Bathroom-Full
Lower Level Bedroom(s)
Interior
Interior Features Attic Stairs Pulldown, Cable Prewire, Kitchen Island, Open Floorplan
Heating Heat Pump
Cooling Central Air, Heat Pump
Fireplace false
Appliance Dishwasher, Disposal, Electric Oven, Electric Range, Electric Water Heater, Exhaust Hood, Microwave
Laundry Upper Level
Exterior
Exterior Feature Lawn Maintenance
Garage Spaces 1.0
Community Features Street Lights
Street Surface Concrete,Paved
Garage true
Building
Dwelling Type Site Built
Foundation Slab
Sewer Public Sewer
Water City
Architectural Style Arts and Crafts
Level or Stories Three
Structure Type Brick Partial,Fiber Cement
New Construction false
Schools
Elementary Schools Villa Heights
Middle Schools Eastway
High Schools Garinger
Others
Pets Allowed Conditional
HOA Name Mark Boyd, AMS HOA
Senior Community false
Acceptable Financing Cash, Conventional, VA Loan
Listing Terms Cash, Conventional, VA Loan
Special Listing Condition None




