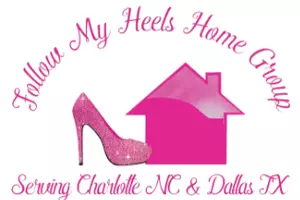19539 Denae Lynn DR Cornelius, NC 28031
UPDATED:
Key Details
Property Type Single Family Home
Sub Type Single Family Residence
Listing Status Coming Soon
Purchase Type For Sale
Square Footage 1,675 sqft
Price per Sqft $256
Subdivision Heritage Green
MLS Listing ID 4258407
Style Ranch
Bedrooms 3
Full Baths 2
HOA Fees $181/qua
HOA Y/N 1
Abv Grd Liv Area 1,675
Year Built 2006
Lot Size 5,662 Sqft
Acres 0.13
Lot Dimensions 50' x 113' x 51' x 112'
Property Sub-Type Single Family Residence
Property Description
Location
State NC
County Mecklenburg
Zoning NR
Rooms
Main Level Bedrooms 3
Main Level Great Room
Main Level Kitchen
Main Level Bedroom(s)
Main Level Dining Area
Main Level Laundry
Main Level Primary Bedroom
Main Level Bathroom-Full
Interior
Interior Features Attic Stairs Pulldown, Breakfast Bar, Open Floorplan, Split Bedroom, Walk-In Closet(s)
Heating Forced Air, Natural Gas
Cooling Central Air
Flooring Carpet, Hardwood, Tile
Fireplace true
Appliance Dishwasher, Disposal, Electric Range, Microwave
Laundry Mud Room
Exterior
Garage Spaces 2.0
Community Features Clubhouse, Outdoor Pool, Playground, Recreation Area, Sidewalks, Street Lights
Street Surface Concrete,Paved
Porch Covered, Front Porch, Patio
Garage true
Building
Dwelling Type Site Built
Foundation Slab
Sewer Public Sewer
Water City
Architectural Style Ranch
Level or Stories One
Structure Type Vinyl
New Construction false
Schools
Elementary Schools J.V. Washam
Middle Schools Bailey
High Schools William Amos Hough
Others
HOA Name Cedar Management
Senior Community false
Acceptable Financing Cash, Conventional, FHA
Listing Terms Cash, Conventional, FHA
Special Listing Condition None
Virtual Tour https://tours.droneshootz.com/19539denaelynndr




