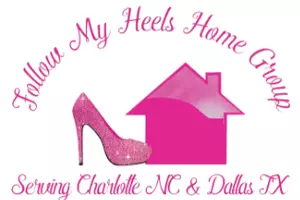934 Prince Garrett WAY Denver, NC 28037
UPDATED:
Key Details
Property Type Townhouse
Sub Type Townhouse
Listing Status Active
Purchase Type For Sale
Square Footage 2,059 sqft
Price per Sqft $191
Subdivision Triangle
MLS Listing ID 4257630
Style Farmhouse
Bedrooms 3
Full Baths 2
Half Baths 1
HOA Fees $266/mo
HOA Y/N 1
Abv Grd Liv Area 2,059
Year Built 2023
Lot Size 3,049 Sqft
Acres 0.07
Property Sub-Type Townhouse
Property Description
Location
State NC
County Lincoln
Zoning PD-MU
Rooms
Main Level Bedrooms 1
Upper Level Primary Bedroom
Interior
Interior Features Cable Prewire, Entrance Foyer, Kitchen Island, Pantry, Walk-In Closet(s), Walk-In Pantry
Heating Electric, Natural Gas
Cooling Ceiling Fan(s), Electric
Flooring Carpet, Tile, Vinyl
Fireplace false
Appliance Convection Oven, Dishwasher, Disposal, Exhaust Hood, Microwave
Laundry Main Level
Exterior
Community Features Business Center, Cabana, Clubhouse, Fitness Center, Sidewalks
Utilities Available Cable Available, Electricity Connected, Fiber Optics, Natural Gas, Phone Connected, Wired Internet Available
Roof Type Shingle
Street Surface Paved
Porch Covered, Front Porch, Rear Porch
Garage true
Building
Dwelling Type Site Built
Foundation Other - See Remarks
Sewer County Sewer
Water County Water
Architectural Style Farmhouse
Level or Stories Two
Structure Type Hardboard Siding,Stone
New Construction false
Schools
Elementary Schools St. James
Middle Schools East Lincoln
High Schools East Lincoln
Others
Pets Allowed Yes
Senior Community false
Special Listing Condition None




