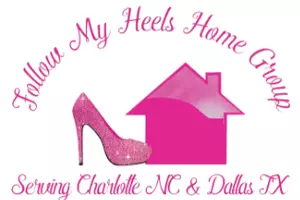4020 Whirlaway CT #L Clemmons, NC 27012
UPDATED:
Key Details
Property Type Condo
Sub Type Condominium
Listing Status Active
Purchase Type For Sale
Square Footage 802 sqft
Price per Sqft $167
Subdivision Tanglewood Farms
MLS Listing ID 4260175
Bedrooms 1
Full Baths 1
HOA Fees $165/mo
HOA Y/N 1
Abv Grd Liv Area 802
Year Built 1984
Lot Size 435 Sqft
Acres 0.01
Property Sub-Type Condominium
Property Description
Location
State NC
County Forsyth
Zoning RM12
Rooms
Guest Accommodations None
Main Level Bedrooms 1
Main Level, 14' 7" X 11' 11" Living Room
Main Level, 16' 4" X 9' 6" Dining Area
Main Level, 14' 0" X 14' 0" Primary Bedroom
Interior
Heating Heat Pump
Cooling Heat Pump
Flooring Carpet, Vinyl
Fireplaces Type Living Room
Fireplace true
Appliance Dishwasher, Electric Range, Refrigerator, Washer/Dryer
Laundry Electric Dryer Hookup, Main Level, Washer Hookup
Exterior
Community Features Outdoor Pool
Street Surface Asphalt,Paved
Porch Deck
Garage false
Building
Dwelling Type Site Built
Foundation Slab
Sewer Public Sewer
Water Public
Level or Stories One
Structure Type Brick Partial,Vinyl
New Construction false
Schools
Elementary Schools Unspecified
Middle Schools Unspecified
High Schools Unspecified
Others
HOA Name Presley
Senior Community false
Restrictions Deed
Acceptable Financing Cash, Conventional
Listing Terms Cash, Conventional
Special Listing Condition None




