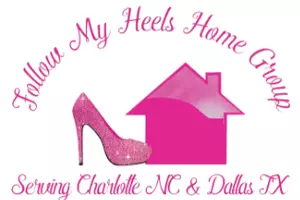14501 Asheton Creek DR Charlotte, NC 28273
UPDATED:
Key Details
Property Type Single Family Home
Sub Type Single Family Residence
Listing Status Active
Purchase Type For Sale
Square Footage 2,400 sqft
Price per Sqft $187
Subdivision Huntington Forest
MLS Listing ID 4258847
Bedrooms 5
Full Baths 2
Half Baths 1
HOA Fees $148/qua
HOA Y/N 1
Abv Grd Liv Area 2,400
Year Built 2003
Lot Size 8,712 Sqft
Acres 0.2
Lot Dimensions Square, Level, Fenced
Property Sub-Type Single Family Residence
Property Description
Location
State NC
County Mecklenburg
Zoning R-4(CD)
Rooms
Main Level Bedrooms 1
Upper Level Primary Bedroom
Interior
Heating Central, Forced Air, Natural Gas
Cooling Central Air, Electric
Flooring Carpet, Vinyl
Fireplaces Type Gas Log, Living Room
Fireplace true
Appliance Convection Microwave, Dishwasher, Disposal, Electric Oven, Electric Range, Gas Water Heater, Ice Maker
Laundry Laundry Room, Upper Level
Exterior
Exterior Feature Other - See Remarks
Garage Spaces 2.0
Fence Back Yard, Privacy, Wood
Community Features Outdoor Pool, Picnic Area, Playground, Recreation Area, Sidewalks, Street Lights
Utilities Available Cable Available, Natural Gas, Satellite Internet Available, Underground Power Lines, Wired Internet Available
Street Surface Concrete,Paved
Accessibility Two or More Access Exits
Porch Covered, Front Porch, Patio
Garage true
Building
Lot Description Level, Private, Wooded
Dwelling Type Site Built
Foundation Slab
Sewer Public Sewer
Water City
Level or Stories Two
Structure Type Vinyl
New Construction false
Schools
Elementary Schools Lake Wylie
Middle Schools Southwest
High Schools Palisades
Others
HOA Name Red Rock
Senior Community false
Restrictions Architectural Review,Deed,No Representation
Acceptable Financing Cash, Conventional, FHA, VA Loan
Listing Terms Cash, Conventional, FHA, VA Loan
Special Listing Condition None




