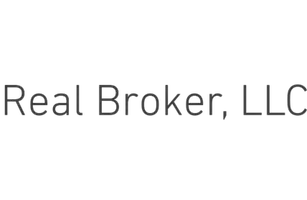10146 Hawkeye DR #2 Charlotte, NC 28273
UPDATED:
Key Details
Property Type Single Family Home
Sub Type Single Family Residence
Listing Status Active
Purchase Type For Sale
Square Footage 2,966 sqft
Price per Sqft $183
Subdivision Steele Creek
MLS Listing ID 4254398
Style Traditional
Bedrooms 4
Full Baths 2
Half Baths 1
Abv Grd Liv Area 2,966
Year Built 2004
Lot Size 7,840 Sqft
Acres 0.18
Property Sub-Type Single Family Residence
Property Description
Location
State NC
County Mecklenburg
Zoning N1-B
Rooms
Upper Level Primary Bedroom
Upper Level Bathroom-Full
Upper Level Bedroom(s)
Main Level Den
Main Level Living Room
Main Level Great Room
Main Level Laundry
Upper Level Bathroom-Full
Upper Level Bedroom(s)
Upper Level Bedroom(s)
Main Level Kitchen
Main Level Dining Room
Upper Level Sitting
Main Level Breakfast
Interior
Interior Features Attic Stairs Pulldown, Cable Prewire, Garden Tub, Kitchen Island, Open Floorplan, Pantry
Heating Forced Air, Natural Gas
Cooling Ceiling Fan(s), Central Air
Flooring Carpet, Tile, Vinyl, Wood
Fireplaces Type Gas, Great Room
Fireplace true
Appliance Dishwasher, Disposal, Electric Cooktop, Gas Water Heater, Oven, Refrigerator
Laundry Main Level
Exterior
Exterior Feature Storage
Garage Spaces 2.0
Fence Fenced
Community Features Sidewalks
Utilities Available Natural Gas
Street Surface Concrete,Paved
Garage true
Building
Lot Description Level
Dwelling Type Site Built
Foundation Slab
Sewer Public Sewer
Water City
Architectural Style Traditional
Level or Stories Two
Structure Type Brick Partial,Vinyl
New Construction false
Schools
Elementary Schools Berewick
Middle Schools Kennedy
High Schools Olympic
Others
HOA Name Kuester
Senior Community false
Acceptable Financing Cash, Conventional
Listing Terms Cash, Conventional
Special Listing Condition None




