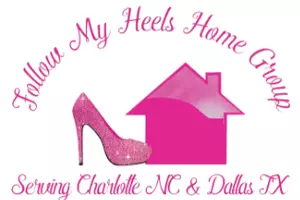7722 Springs Village LN #40 Charlotte, NC 28226
UPDATED:
Key Details
Property Type Townhouse
Sub Type Townhouse
Listing Status Active
Purchase Type For Sale
Square Footage 3,209 sqft
Price per Sqft $199
Subdivision Springs Village
MLS Listing ID 4253233
Bedrooms 4
Full Baths 3
Half Baths 1
HOA Fees $400/mo
HOA Y/N 1
Abv Grd Liv Area 3,209
Year Built 2004
Lot Size 2,613 Sqft
Acres 0.06
Property Sub-Type Townhouse
Property Description
Location
State NC
County Mecklenburg
Zoning R8MFCD
Rooms
Main Level Bedrooms 1
Main Level Primary Bedroom
Main Level Bathroom-Half
Main Level Great Room
Main Level Kitchen
Main Level Dining Area
Upper Level Primary Bedroom
Upper Level Bathroom-Full
Upper Level Bedroom(s)
Upper Level Bathroom-Full
Upper Level Loft
Third Level Bed/Bonus
Upper Level Laundry
Interior
Interior Features Attic Walk In, Breakfast Bar, Cable Prewire, Entrance Foyer, Garden Tub, Open Floorplan, Storage, Walk-In Closet(s), Walk-In Pantry
Heating Forced Air, Natural Gas
Cooling Central Air
Fireplaces Type Gas Log, Great Room
Fireplace true
Appliance Convection Oven, Dishwasher, Disposal, Double Oven, Electric Cooktop, Exhaust Hood
Laundry Electric Dryer Hookup, Laundry Closet, Upper Level, Washer Hookup
Exterior
Garage Spaces 2.0
Fence Fenced
Community Features Gated, Outdoor Pool, Other
Utilities Available Cable Available
Street Surface Concrete
Porch Front Porch, Patio
Garage true
Building
Lot Description End Unit, Wooded
Dwelling Type Site Built
Foundation Slab
Sewer Public Sewer
Water City
Level or Stories Three
Structure Type Brick Full
New Construction false
Schools
Elementary Schools Olde Providence
Middle Schools South Charlotte
High Schools Providence Grove
Others
HOA Name NHE Inc
Senior Community false
Special Listing Condition None




