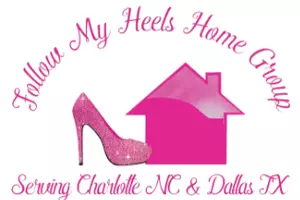210 Walford DR Charlotte, NC 28208
UPDATED:
Key Details
Property Type Single Family Home
Sub Type Single Family Residence
Listing Status Active
Purchase Type For Sale
Square Footage 2,065 sqft
Price per Sqft $420
Subdivision Smallwood
MLS Listing ID 4244793
Bedrooms 4
Full Baths 2
Half Baths 1
Abv Grd Liv Area 2,065
Year Built 2023
Lot Size 3,049 Sqft
Acres 0.07
Lot Dimensions 50*62
Property Sub-Type Single Family Residence
Property Description
Location
State NC
County Mecklenburg
Zoning N1-D
Rooms
Upper Level, 14' 7" X 9' 2" Bedroom(s)
Upper Level, 12' 7" X 11' 0" Bedroom(s)
Upper Level, 13' 5" X 17' 1" Primary Bedroom
Upper Level, 11' 10" X 14' 4" Bedroom(s)
Upper Level, 8' 3" X 17' 10" Bathroom-Full
Upper Level, 8' 9" X 9' 5" Bathroom-Full
Upper Level, 9' 5" X 5' 10" Laundry
Main Level, 13' 3" X 16' 11" Kitchen
Main Level, 8' 10" X 19' 2" Living Room
Main Level, 8' 6" X 11' 0" Dining Room
Main Level, 8' 10" X 5' 8" Mud
Interior
Interior Features Attic Stairs Pulldown, Breakfast Bar, Built-in Features, Drop Zone, Entrance Foyer, Garden Tub, Kitchen Island, Open Floorplan, Pantry, Storage, Walk-In Closet(s), Walk-In Pantry, Wet Bar
Heating Central, Forced Air, Natural Gas
Cooling Ceiling Fan(s), Central Air
Flooring Tile, Wood
Fireplace false
Appliance Bar Fridge, Dishwasher, Disposal, Dryer, Dual Flush Toilets, Exhaust Fan, Gas Oven, Gas Range, Gas Water Heater, Indoor Grill, Microwave, Refrigerator with Ice Maker, Tankless Water Heater, Warming Drawer, Washer, Wine Refrigerator
Laundry Electric Dryer Hookup, Sink, Upper Level, Washer Hookup
Exterior
Exterior Feature Gas Grill
Garage Spaces 2.0
Fence Back Yard, Wood
Utilities Available Cable Available, Electricity Connected, Fiber Optics, Natural Gas, Underground Power Lines, Underground Utilities, Wired Internet Available
View City
Roof Type Shingle
Street Surface Concrete
Porch Covered, Front Porch, Rear Porch
Garage true
Building
Lot Description Wooded, Views
Dwelling Type Site Built
Foundation Crawl Space
Sewer Public Sewer
Water City
Level or Stories Two
Structure Type Brick Partial,Cedar Shake,Hardboard Siding
New Construction false
Schools
Elementary Schools Bruns Avenue
Middle Schools Ranson
High Schools West Charlotte
Others
Senior Community false
Acceptable Financing Cash, Conventional, FHA, VA Loan
Listing Terms Cash, Conventional, FHA, VA Loan
Special Listing Condition None
Virtual Tour https://listings.openrange704.com/210-Walford-Dr-Charlotte-NC-28208-USA




