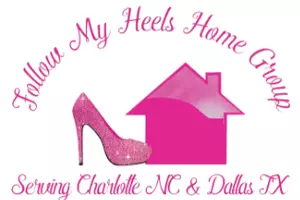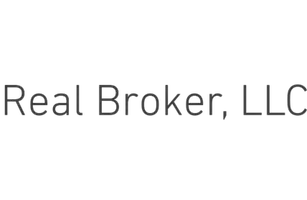13044 Fen CT Huntersville, NC 28078
UPDATED:
Key Details
Property Type Single Family Home
Sub Type Single Family Residence
Listing Status Active
Purchase Type For Sale
Square Footage 4,358 sqft
Price per Sqft $275
Subdivision Olmsted
MLS Listing ID 4244817
Bedrooms 6
Full Baths 5
Construction Status Completed
HOA Fees $1,400/ann
HOA Y/N 1
Abv Grd Liv Area 4,358
Year Built 2014
Lot Size 0.480 Acres
Acres 0.48
Property Sub-Type Single Family Residence
Property Description
Location
State NC
County Mecklenburg
Zoning R
Rooms
Main Level Bedrooms 1
Main Level Breakfast
Main Level Dining Room
Main Level Family Room
Main Level Flex Space
Main Level Kitchen
Main Level Bathroom-Full
Main Level Bedroom(s)
Main Level Sunroom
Upper Level Bathroom-Full
Upper Level Primary Bedroom
Upper Level Laundry
Upper Level Bathroom-Full
Upper Level Bedroom(s)
Upper Level Bathroom-Full
Upper Level Bedroom(s)
Upper Level Bedroom(s)
Third Level Bed/Bonus
Third Level Bathroom-Full
Interior
Heating Forced Air
Cooling Electric
Fireplaces Type Family Room
Fireplace true
Appliance Dishwasher, Dryer, Gas Range, Refrigerator, Washer
Laundry Laundry Room
Exterior
Exterior Feature Fire Pit, In-Ground Irrigation
Garage Spaces 3.0
Fence Back Yard
Community Features Clubhouse, Outdoor Pool, Playground
Roof Type Shingle
Street Surface Concrete,Paved
Porch Front Porch, Screened
Garage true
Building
Lot Description Corner Lot
Dwelling Type Site Built
Foundation Crawl Space
Builder Name John Wieland Homes
Sewer Public Sewer
Water City
Level or Stories Three
Structure Type Brick Full
New Construction false
Construction Status Completed
Schools
Elementary Schools Blythe
Middle Schools J.M. Alexander
High Schools North Mecklenburg
Others
HOA Name Red Rock Management
Senior Community false
Acceptable Financing Cash, Conventional, VA Loan
Listing Terms Cash, Conventional, VA Loan
Special Listing Condition None




