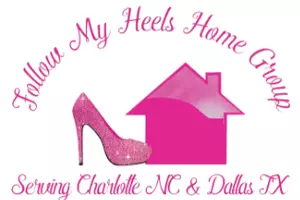2909 Hanson DR Charlotte, NC 28207
UPDATED:
Key Details
Property Type Single Family Home
Sub Type Single Family Residence
Listing Status Active
Purchase Type For Sale
Square Footage 5,093 sqft
Price per Sqft $539
Subdivision Myers Park
MLS Listing ID 4242768
Style Contemporary,Transitional
Bedrooms 5
Full Baths 4
Half Baths 1
Construction Status Completed
Abv Grd Liv Area 5,093
Year Built 2025
Lot Size 7,405 Sqft
Acres 0.17
Property Sub-Type Single Family Residence
Property Description
Location
State NC
County Mecklenburg
Zoning N1-A
Rooms
Main Level Great Room
Main Level Kitchen
Main Level Dining Room
Lower Level Flex Space
Lower Level Bathroom-Full
Main Level Study
Lower Level Bedroom(s)
Main Level Bathroom-Half
Upper Level Primary Bedroom
Upper Level Bathroom-Full
Interior
Interior Features Attic Stairs Pulldown, Built-in Features, Entrance Foyer, Garden Tub, Kitchen Island, Open Floorplan, Walk-In Pantry
Heating Forced Air, Natural Gas, Zoned
Cooling Ceiling Fan(s), Central Air, Electric, Zoned
Flooring Tile, Wood
Fireplace false
Appliance Bar Fridge, Convection Microwave, Dishwasher, Disposal, Double Oven, Electric Range, Exhaust Fan, Exhaust Hood, Gas Range, Indoor Grill, Microwave, Refrigerator with Ice Maker, Tankless Water Heater, Wine Refrigerator
Laundry Electric Dryer Hookup, Inside, Laundry Room, Upper Level, Washer Hookup
Exterior
Garage Spaces 2.0
Fence Back Yard, Fenced
Utilities Available Cable Available, Natural Gas, Underground Power Lines, Underground Utilities
Roof Type Shingle
Street Surface Concrete,Paved
Porch Balcony, Covered, Front Porch, Rear Porch
Garage true
Building
Lot Description Cleared, Sloped
Dwelling Type Site Built
Foundation Crawl Space
Builder Name Balaj Builders
Sewer Public Sewer
Water City
Architectural Style Contemporary, Transitional
Level or Stories Three
Structure Type Brick Full
New Construction true
Construction Status Completed
Schools
Elementary Schools Dilworth
Middle Schools Sedgefield
High Schools Myers Park
Others
Senior Community false
Acceptable Financing Cash, Conventional
Listing Terms Cash, Conventional
Special Listing Condition None
Virtual Tour https://tours.charlottevirtualhometours.com/2317256




