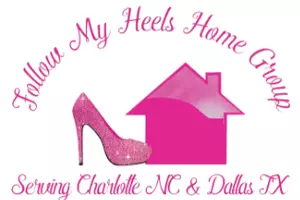53 Dead End TRL Marble, NC 28905
UPDATED:
Key Details
Property Type Single Family Home
Sub Type Single Family Residence
Listing Status Active
Purchase Type For Sale
Square Footage 750 sqft
Price per Sqft $178
MLS Listing ID 4242590
Style Ranch
Bedrooms 2
Full Baths 2
Construction Status Land/Home Package
Abv Grd Liv Area 750
Year Built 2025
Lot Size 0.970 Acres
Acres 0.97
Lot Dimensions ~170x250 (irregular)
Property Sub-Type Single Family Residence
Property Description
Location
State NC
County Cherokeenc
Zoning none
Rooms
Main Level Bedrooms 2
Main Level Kitchen
Main Level, 13' 9" X 13' 0" Living Room
Main Level Dining Area
Main Level, 13' 0" X 11' 2" Primary Bedroom
Main Level Bathroom-Full
Main Level, 13' 0" X 0' 0" Bedroom(s)
Main Level Bathroom-Full
Interior
Heating Other - See Remarks
Cooling Other - See Remarks
Fireplace false
Appliance Dishwasher, Electric Range
Laundry Other - See Remarks
Exterior
Street Surface Dirt,Gravel
Accessibility Two or More Access Exits
Garage false
Building
Lot Description Open Lot
Dwelling Type Manufactured
Foundation Permanent
Builder Name Clayton
Sewer Septic Needed
Water Well Needed
Architectural Style Ranch
Level or Stories One
Structure Type Other - See Remarks
New Construction true
Construction Status Land/Home Package
Schools
Elementary Schools Pchtree
Middle Schools Murphy
High Schools Murphy
Others
Senior Community false
Restrictions No Representation
Acceptable Financing Cash, Conventional, FHA, USDA Loan, VA Loan
Listing Terms Cash, Conventional, FHA, USDA Loan, VA Loan
Special Listing Condition None
Virtual Tour https://momento360.com/e/uc/e3440f3b0fcf4085824020a7151eb123?utm_campaign=embed&utm_source=other&reset-heading=true&size=large




