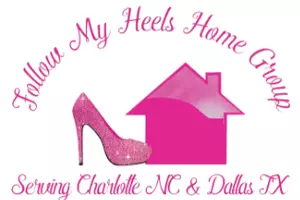2015 Pellyn Wood DR Charlotte, NC 28226
OPEN HOUSE
Sat Apr 05, 2:00pm - 4:00pm
UPDATED:
Key Details
Property Type Single Family Home
Sub Type Single Family Residence
Listing Status Active
Purchase Type For Sale
Square Footage 5,054 sqft
Price per Sqft $592
Subdivision Carmel Park
MLS Listing ID 4241169
Style Ranch
Bedrooms 4
Full Baths 3
Half Baths 2
Construction Status Completed
Abv Grd Liv Area 5,054
Year Built 1979
Lot Size 1.290 Acres
Acres 1.29
Lot Dimensions 170 x 350
Property Sub-Type Single Family Residence
Property Description
Location
State NC
County Mecklenburg
Zoning N1-A
Rooms
Main Level Bedrooms 4
Main Level Primary Bedroom
Main Level Bedroom(s)
Main Level Bedroom(s)
Main Level Bathroom-Full
Main Level Bathroom-Full
Main Level Bathroom-Half
Main Level Bathroom-Full
Main Level Dining Room
Main Level Kitchen
Main Level Family Room
Main Level Laundry
Main Level Office
Main Level Sitting
Interior
Interior Features Attic Other, Attic Stairs Fixed
Heating Central, Natural Gas
Cooling Central Air
Flooring Tile, Wood
Fireplaces Type Family Room, Gas Log, Living Room, Outside
Fireplace true
Appliance Dishwasher, Disposal, Exhaust Fan, Gas Cooktop, Microwave, Refrigerator
Laundry Electric Dryer Hookup, Laundry Room, Sink, Washer Hookup
Exterior
Exterior Feature Fire Pit, Hot Tub, Gas Grill, In-Ground Irrigation, Lawn Maintenance
Garage Spaces 2.0
Fence Back Yard, Privacy
Utilities Available Cable Connected, Electricity Connected, Gas, Underground Power Lines, Underground Utilities, Wired Internet Available
Roof Type Shingle
Street Surface Gravel
Porch Deck, Front Porch
Garage true
Building
Lot Description Cul-De-Sac, Level, Private, Wooded
Dwelling Type Site Built
Foundation Crawl Space
Sewer Public Sewer
Water City
Architectural Style Ranch
Level or Stories One
Structure Type Brick Full
New Construction false
Construction Status Completed
Schools
Elementary Schools Sharon
Middle Schools Carmel
High Schools Myers Park
Others
Senior Community false
Acceptable Financing Cash, Conventional
Listing Terms Cash, Conventional
Special Listing Condition None




