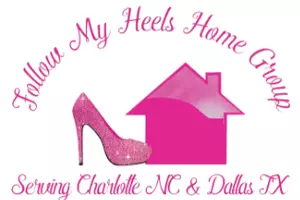1298 Hines RD Clover, SC 29710
OPEN HOUSE
Sat Apr 12, 12:00pm - 2:00pm
UPDATED:
Key Details
Property Type Single Family Home
Sub Type Single Family Residence
Listing Status Active
Purchase Type For Sale
Square Footage 2,706 sqft
Price per Sqft $267
Subdivision Fox Croft
MLS Listing ID 4234209
Style Ranch
Bedrooms 5
Full Baths 3
Abv Grd Liv Area 1,851
Year Built 2007
Lot Size 12.740 Acres
Acres 12.74
Property Sub-Type Single Family Residence
Property Description
Location
State SC
County York
Zoning AGC
Rooms
Guest Accommodations Exterior Not Connected,Separate Entrance,Separate Kitchen Facilities,Separate Living Quarters,Separate Utilities,Upper Level Garage
Main Level Bedrooms 3
Main Level Primary Bedroom
Main Level Kitchen
Main Level Living Room
Main Level Bedroom(s)
Main Level Bathroom-Full
Main Level Laundry
Main Level Bathroom-Full
Main Level Bedroom(s)
2nd Living Quarters Level Bedroom(s)
2nd Living Quarters Level Bedroom(s)
2nd Living Quarters Level Living Room
2nd Living Quarters Level Kitchen
2nd Living Quarters Level Bathroom-Full
Interior
Interior Features Breakfast Bar, Open Floorplan
Heating Propane
Cooling Ceiling Fan(s), Central Air
Flooring Carpet, Vinyl, Wood
Fireplaces Type Family Room, Wood Burning Stove
Fireplace true
Appliance Dishwasher, Disposal, Gas Range, Microwave
Laundry Common Area, Main Level
Exterior
Exterior Feature Fence
Garage Spaces 4.0
Roof Type Shingle
Street Surface Gravel,Paved
Porch Covered, Front Porch
Garage true
Building
Lot Description Cleared, Level, Open Lot, Private
Dwelling Type Site Built
Foundation Crawl Space
Sewer Septic Installed
Water Well
Architectural Style Ranch
Level or Stories One
Structure Type Vinyl
New Construction false
Schools
Elementary Schools Larne
Middle Schools Clover
High Schools Clover
Others
Senior Community false
Acceptable Financing Cash, Conventional, FHA, VA Loan
Listing Terms Cash, Conventional, FHA, VA Loan
Special Listing Condition None




