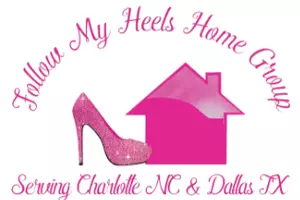439 Glen View RD Boone, NC 28607
UPDATED:
Key Details
Sold Price $1,245,000
Property Type Single Family Home
Sub Type Single Family Residence
Listing Status Sold
Purchase Type For Sale
Square Footage 4,028 sqft
Price per Sqft $309
Subdivision Oak Ridge Estates
MLS Listing ID 4233007
Style Ranch
Bedrooms 4
Full Baths 3
HOA Fees $83/ann
Year Built 2006
Lot Size 1.030 Acres
Property Sub-Type Single Family Residence
Property Description
Location
State NC
County Watauga
Zoning Watauga
Interior
Heating Heat Pump
Cooling Heat Pump
Flooring Tile, Wood
Fireplaces Type Electric, Gas Log
Laundry In Basement, Main Level
Exterior
Exterior Feature Elevator
Garage Spaces 2.0
Utilities Available Cable Available
View Mountain(s), Year Round
Building
Lot Description Sloped, Views
Foundation Basement
Sewer Septic Installed
Water Shared Well
Structure Type Stone Veneer,Wood
New Construction false
Schools
Elementary Schools Parkway
Middle Schools Unspecified
High Schools Watauga
Others
Special Listing Condition None
Bought with Non Member • Canopy Administration




