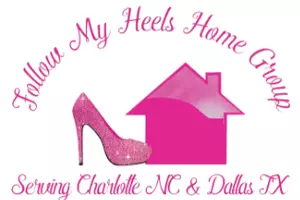210 Pembrook RD Swannanoa, NC 28778
UPDATED:
Key Details
Property Type Townhouse
Sub Type Townhouse
Listing Status Active
Purchase Type For Sale
Square Footage 1,539 sqft
Price per Sqft $213
Subdivision Brookhaven Village
MLS Listing ID 4231531
Bedrooms 3
Full Baths 2
Half Baths 1
HOA Fees $135/mo
HOA Y/N 1
Abv Grd Liv Area 1,539
Year Built 2002
Lot Size 1,742 Sqft
Acres 0.04
Property Sub-Type Townhouse
Property Description
Brookhaven Village is a pet-friendly community with trails along the creek as well as other fantastic amenities, including an outdoor pool perfect for warm summer days. Don't miss this opportunity to own a low-maintenance home!
Location
State NC
County Buncombe
Zoning R-2
Rooms
Main Level, 12' 11" X 13' 4" Living Room
Main Level, 13' 0" X 11' 2" Kitchen
Main Level, 12' 11" X 10' 1" Dining Room
Upper Level, 12' 11" X 13' 4" Primary Bedroom
Upper Level, 13' 0" X 10' 8" Bedroom(s)
Upper Level, 12' 11" X 7' 9" Bedroom(s)
Main Level Bathroom-Half
Upper Level Bathroom-Full
Upper Level Bathroom-Full
Interior
Heating Central, Forced Air
Cooling Ceiling Fan(s), Central Air, Electric
Flooring Carpet, Tile, Hardwood
Fireplace false
Appliance Dishwasher, Disposal, Electric Range, Electric Water Heater, Microwave, Refrigerator
Laundry Main Level
Exterior
Exterior Feature Lawn Maintenance
Garage Spaces 1.0
Fence Back Yard, Fenced
Community Features Outdoor Pool
Roof Type Shingle
Street Surface Asphalt,Paved
Porch Deck, Front Porch
Garage true
Building
Lot Description End Unit
Dwelling Type Site Built
Foundation Crawl Space
Sewer Public Sewer
Water City
Level or Stories Two
Structure Type Vinyl
New Construction false
Schools
Elementary Schools Unspecified
Middle Schools Unspecified
High Schools Unspecified
Others
HOA Name Baldwin Real Estate
Senior Community false
Acceptable Financing Cash, Conventional, FHA, USDA Loan, VA Loan
Listing Terms Cash, Conventional, FHA, USDA Loan, VA Loan
Special Listing Condition None




