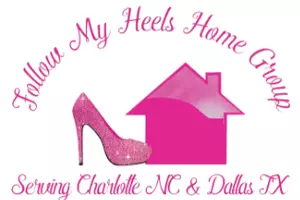621 Ravenglass DR Fort Mill, SC 29715
OPEN HOUSE
Sun Apr 13, 8:00am - 7:00pm
Mon Apr 14, 8:00am - 7:00pm
Tue Apr 15, 8:00am - 7:00pm
Wed Apr 16, 8:00am - 7:00pm
Thu Apr 17, 8:00am - 7:00pm
Fri Apr 18, 8:00am - 7:00pm
Sat Apr 19, 8:00am - 7:00pm
UPDATED:
Key Details
Property Type Single Family Home
Sub Type Single Family Residence
Listing Status Active
Purchase Type For Sale
Square Footage 3,177 sqft
Price per Sqft $185
Subdivision Chadwyck
MLS Listing ID 4226819
Bedrooms 5
Full Baths 3
Half Baths 1
HOA Fees $833/ann
HOA Y/N 1
Abv Grd Liv Area 3,177
Year Built 2007
Lot Size 0.434 Acres
Acres 0.4343
Property Sub-Type Single Family Residence
Property Description
Location
State SC
County York
Zoning RD-I
Rooms
Upper Level Bedroom(s)
Upper Level Bedroom(s)
Upper Level Bedroom(s)
Main Level Kitchen
Upper Level Bedroom(s)
Upper Level Bathroom-Full
Main Level Living Room
Upper Level Bathroom-Full
Main Level Bathroom-Half
Main Level Dining Area
Upper Level Bathroom-Full
Main Level Laundry
Main Level Breakfast
Upper Level Primary Bedroom
Interior
Heating Central, Natural Gas
Cooling Central Air
Flooring Carpet, Tile, Vinyl, Wood
Fireplaces Type Gas
Fireplace true
Appliance Electric Range, Microwave
Laundry Utility Room, Main Level
Exterior
Garage Spaces 2.0
Roof Type Composition
Street Surface Concrete,Other
Garage true
Building
Lot Description Cul-De-Sac
Dwelling Type Site Built
Foundation Crawl Space
Sewer Public Sewer
Water Public
Level or Stories Two
Structure Type Brick Partial,Vinyl
New Construction false
Schools
Elementary Schools Sugar Creek
Middle Schools Springfield
High Schools Nation Ford
Others
HOA Name William Douglas Property Management
Senior Community false
Acceptable Financing Cash, Conventional, FHA, VA Loan
Listing Terms Cash, Conventional, FHA, VA Loan
Special Listing Condition None




